top of page
Arden Botanical Estate
"
Arden Botanical Estate is a place where natural and man-made features blend in harmony that allow one to have a life surrounded by beauty and uplifted by purpose.
"

LOCATION
From Trece Martires up to Tanza, Cavite.
Township entrance located in Governor's Drive, Tanza, Cavite. A total of 251-hectare development.
FEATURES
TOTAL LOT AREA
251 ha. - Arden Botanical Estate (township)
18 ha. - Arden Botanical Village (residential lots)

TURNOVER YEAR
15 year development plan (township)
Dec. 2023 + 12 mos. Grace Period (residential lots)
TOTAL BUDGET FOR PROJECT
PHP 18-Billion
VILLAGE FEATURES
• Centrera Park
• Community & Social Grounds
• Recreational Ponds
• Landscaped Jogging Paths & Walkways
• Interactive Water Features
• Promenade
PROJECT MAP
(click to enlarge)
TOWNSHIP FEATURES:
• Flower Farm & Flower Tunnels
• Garden and Lotus Pond
• "The Little Botanist"
• Water Features
• Arcaded and Al-Fresco Spaces
• Breathing Chapel
KEY LANDMARKS:
60 mins. away from NAIA Airport
70 mins. away from Makati City via Skyway
85 mins. away from BGC via SLEX
Overview
TOWNSHIP MASTERPLAN


MEGAWORLD'S ROLE:
With Arden Botanical Estate, Megaworld solidifies its stature as a developer that creates first-class townships and urban communities, aiding the promotion of tourism, propelling economic growth in the countryside, providing jobs, and developing sustainable infrastructure that are designed with the welfare of its residents in mind.
TOWNSHIP COMPONENTS:
• 99.7 hectares for Residential Subdivision
• 11.30 hectares for Mixed-Use Development
• 6.31 hectares for Institutional Areas
• 16.50 hectares for Recreational Areas
• 5.31 hectares for Commercial Hubs
• 6.83 hectares for Open Areas
TOWNSHIP FEATURES
Features
Arden Botanical Village is purposely beautiful.
The development will have tree-lined roads adding color to the whole township to show liveliness that the people would stop and take the time to appreciate the aesthetics signifying vitality and the beauty of life.
TREE-LINED ROADS

TOWNSHIP TRAM
The township tram starts from the main entrance and will extend up to the town center. The township tram will help reduce carbon footprint in the development to sustain a healthy environment and longer livelihood.
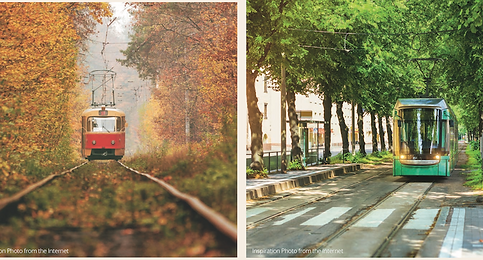
The vision of the township is to see people going out and have their relaxing walk and appreciate the beauty of nature. The flower farm and flower tunnels will showcase nature's colors that will help people passing by to feel relaxed and easy like having a quick walk to the park.
FLOWER FARM & FLOWER TUNNELS

GARDEN & LOTUS POND
Along with the tree-lined roads, flower tunnels and flower farm, there will also be a garden and lotus pond for people to appreciate, fulfilling the vision of a township that is purposely beautiful.

The Little Botanist is a children's garden and at the same time an educational area for kids to appreciate and learn more about the science and purpose of plants, and how it sustains the environment. The Little Botanist will help kids appreciate the beauty of nature at an early age.
"THE LITTLE BOTANIST"

WATER FEATURES
It is proven that the sound of passing water removes stress emotionally, and eases the mind. Another addition to the beauty of the township is its water features which helps fulfill the vision of Arden Botanical Estate.
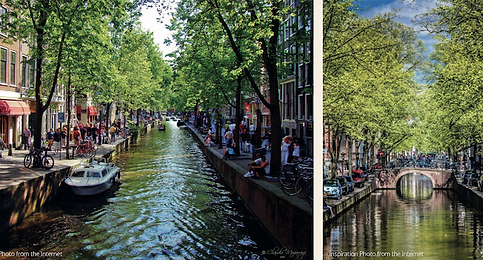
A spotlight on emerging businesses in one setting.
The arcaded and Al Fresco commercial spaces will be lined up aiming to provide what the people needs.
ARCADED & AL FRESCO COMMERCIAL SPACES

Village Details
Arden Botanical Village
Arden Botanical Village feature is designed with one's overall wellness in mind.
PRESERVATION OF LIFE IN EVERY FEATURE
A place that guarantees to have a longer, better life ahead.
Better wellness in mind, physical, spiritual
"
"
NOTABLE WORKS
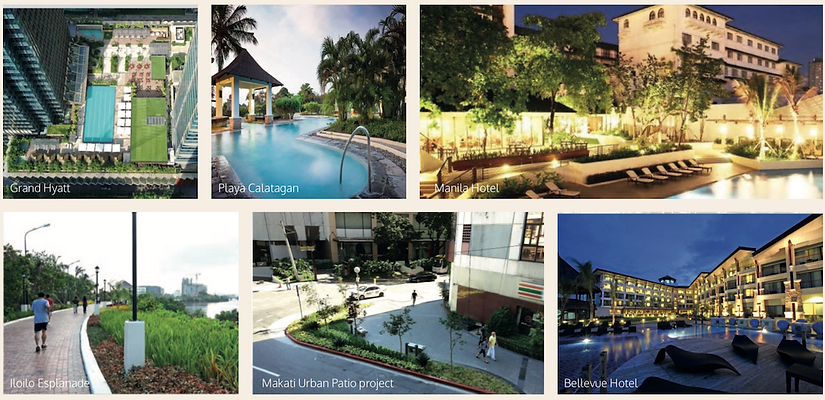
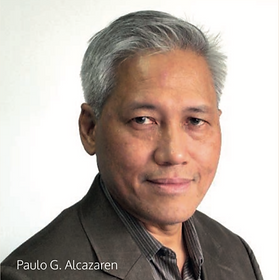
MASTERPLANNER AND LANDSCAPE EXPERT
Arden Botanical Village will be thoughtfully designed by renowned landscape architect and environmental planner Paulo Alcazaren.
With decades of overseas and local experience punctuated with Philippine and International design awards under his belt, residents of the village are assured that they will wake up each day to scenic and breathtaking views of a neighborhood embraced by nature.
HIGH-END RESIDENTIAL LOTS

LOT AVAILABILITY

LOT PRICE, SIZE, AND BREAKDOWN
VILLAGE FEATURES AND AMENITIES

COMMUNITY AND SOCIAL GROUNDS
Community and Social Grounds will be the major area for residents to take their time and enjoy social activities and foster a sense of community and promote camaraderie with their neighbors.
INTERACTIVE WATER FEATURES
The interactive water features will be a sight for the people inside the village as it will be a main attraction for kids, and adults to enjoy. It will give children the chance to play in water without the danger of drowning associated with conventional swimming pools.

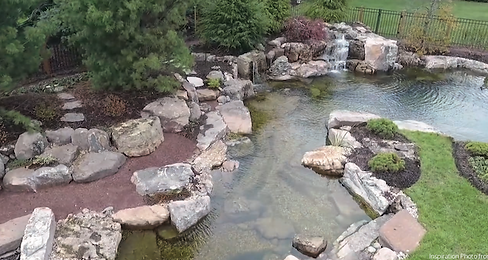
RECREATIONAL PONDS
Recreational Ponds will add to the feature of the village as it will attract a great variety of wildlife than any other garden feature and the ever changing system provides wildlife education for children.
NATURAL SWIMMING POOLS
Along with the tree-lined roads, flower tunnels and flower farm, there will also be a garden and lotus pond for people to appreciate, fulfilling the vision of a township that is purposely beautiful.


LANDSCAPED YOGA AND TAI-CHI SPACES
People who practice Tai Chi yoga, experience less anxiety and stress. It improves breath control and meditation power. It also enhances cognitive functions of the brain. Studies have shown that Tai Chi yoga improves strength, balance, coordination and flexibility to a great extent.
MEDITATION GROUNDS
As Arden Botanical Village promotes a healthy state of mind, meditation training improves a wide range of willpower skills, including attention, focus, stress management, impulse control and self-awareness. It changes both the function and structure of the brain to support self-control.

RESTRICTIONS AND GUIDELINES
THEME:
• Scandinavian type of architecture
USAGE:
• Single dwelling building only
• Multiple dwellings such as duplexes, townhouses, and other similar structures are not allowed
• Separate servant's quarter or garage may be built
MINIMUM HOUSE CONSTRUCTION:
• Should not be less than PHP 6,000,000
EASEMENT AND SETBACKS:
• Regular Lot: Front - 5m, Side - 2m, Rear - 2m
• Corner Lot: Front - 5m, Side - 5m (fronting road) 2m (regular side), Rear - 2m
BUILDING HEIGHT:
• 10.0m maximum from sidewalk elevation to the roof apex
• 12.0m for consolidated lots with at least 800 sqm. in area
BUILDING FOOTPRINT RATIO:
• Maximum: 50% of the lot area
• Minimum: 30% of the lot area
GREEN SPACE
• Must be provided for each lot; 25% of lot area. Exclusively for landscaping which shall exclude the deck, walkway, pool, driveway, slope protection, and other paved areas.
bottom of page







