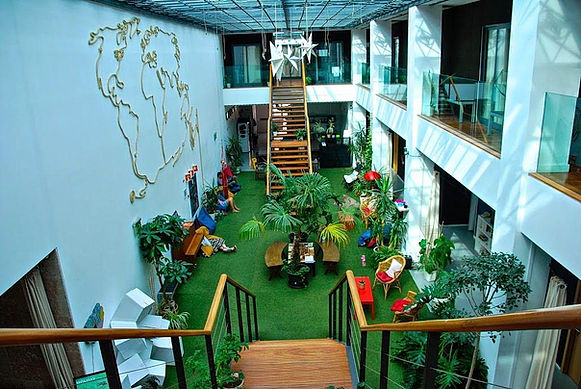top of page
Bryant Parklane

PROJECT MAP
(click to enlarge)
"
In Bryant Parklane, we want to encourage interaction among residents, and at the same time, foster a sense of community. The lobby will become a venue for residents to hang out and interact with each other at any given time of the day and night. This makes this new residential project unique and one-of-a-kind, never been seen before in any of our developments
"
LOCATION
Capital Town Pampanga, Capitol Road, Brgy. Sto Niño, City of San Fernando, Pampanga, Philippines 2000
FEATURES
LOT AREA
2,851.00 sqm (approx.)
TURNOVER YEAR
June 2023 + 12 months grace period
NUMBER OF UNITS
463 units
UNIQUE FEATURES
• Bi-level functional shared spaces concept for the lobby
• Residential lobby with reception counter and lounge area
• (3) passenger elevators
• Security command center for 24-hour monitoring of all building facilities
• Centralized mail room
• Closed circuit TV (CCTV) monitoring for selected areas
• Retail shops
• 24-hour security service with controled entry points
• Overhead tank and underground cistern for ample water supply
• Annunciator panel with emergency speaker at parking levels
• Standby power generator for select common areas
• Building administration/security office
• Multi-level podium parking
PROJECT LOCATION

MEGAWORLD TOWNSHIP
Bryant Parklane is the second residential development to be launched inside Megaworld's first ever township in the north of Philippines which is in San Fernando, Pampanga called the Capital Town.
Capital Town is envisioned to be the next central business district of the north, taking it from the roots of Megaworld Corporation's successful townships in Metro Manila such as the first cyberpark, the Eastwood City which is in Libis, Quezon City and the famous tourist attraction in McKinley Hill, BGC Taguig, which is McKinley's Venice Grand Canal and Mall.
Bryant Parklane is located in the far left side of the Capital Town, giving the residents an exclusive address with less foot traffic and a few minutes walk away from the action.
ONE OF A KIND FUNCTIONAL LOBBY
First ever in Megaworld - The Bryant Parklane will have its lobby, receiving area, and sitting lounge combined with amenities full of activities for its residents and guests. The Bryant Parklane encourages interaction among residents, and at the same time, foster a sense of community. The lobby will become a venue for residents to hang out and interact with each other at any given time of the day and night. This makes this new residential project unique and one-of-a-kind, never been seen before in any of Megaworld developments.




GAME ROOM WITH LOUNGE AREA
BI-LEVEL RECEIVING AREA


INDOOR BIKE RACKS AS PART OF THE LOBBY DESIGN


HANGOUT AREA AND PING-PONG CAFE


THE HAMMOCK AREA
bottom of page




